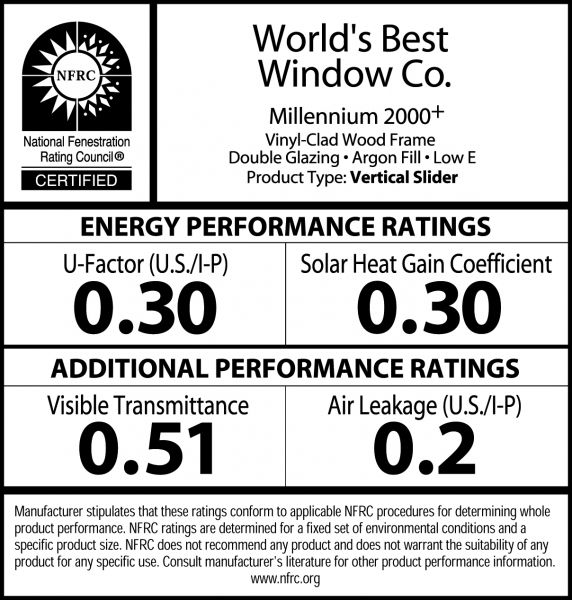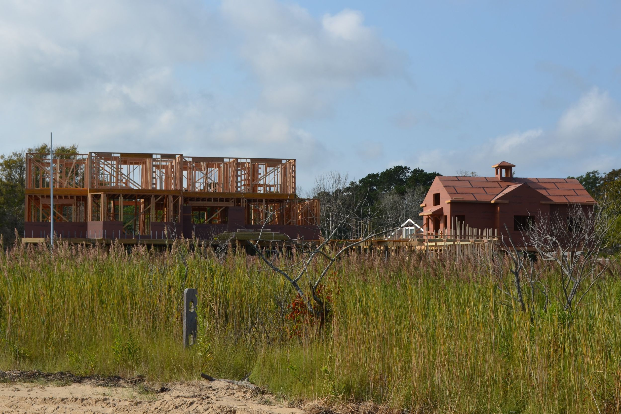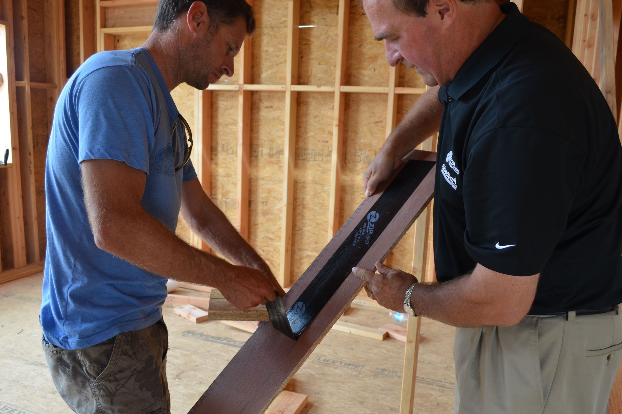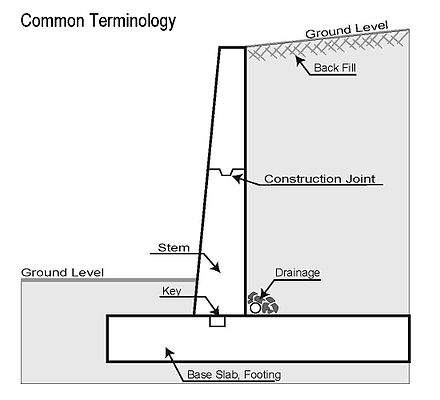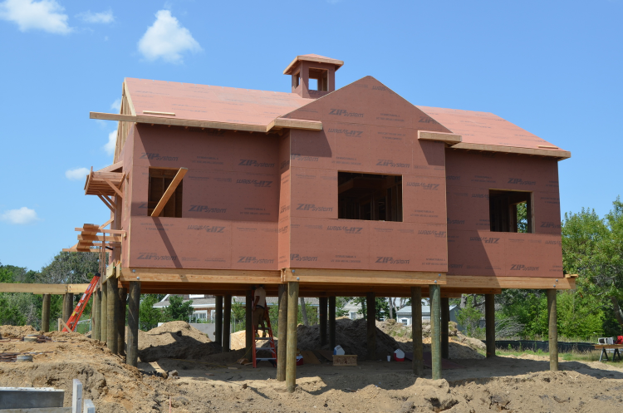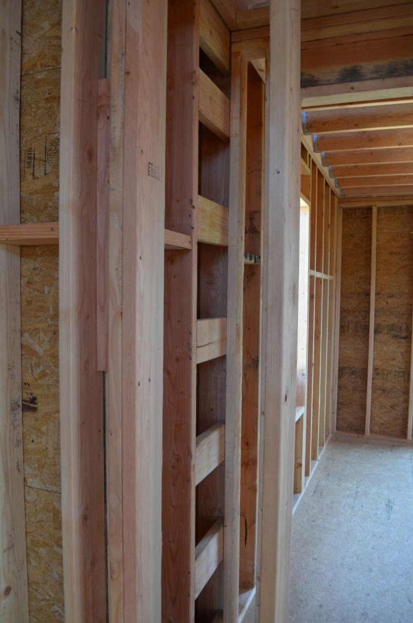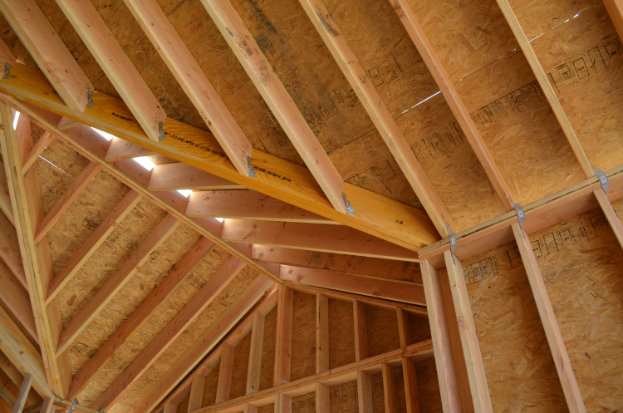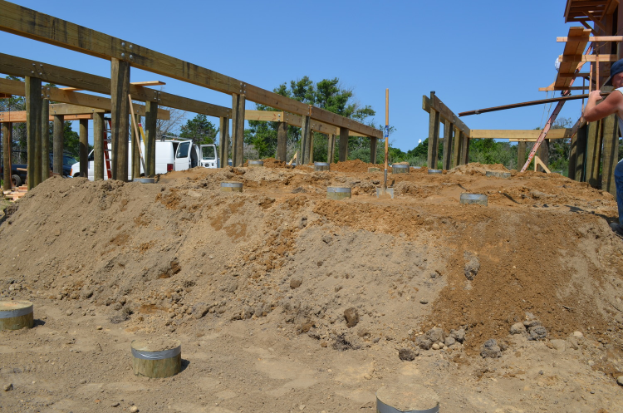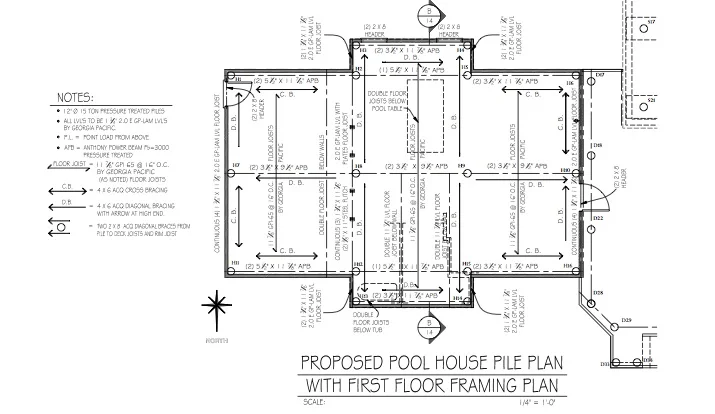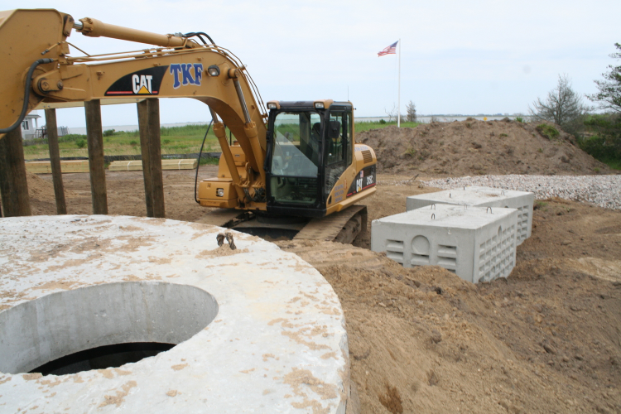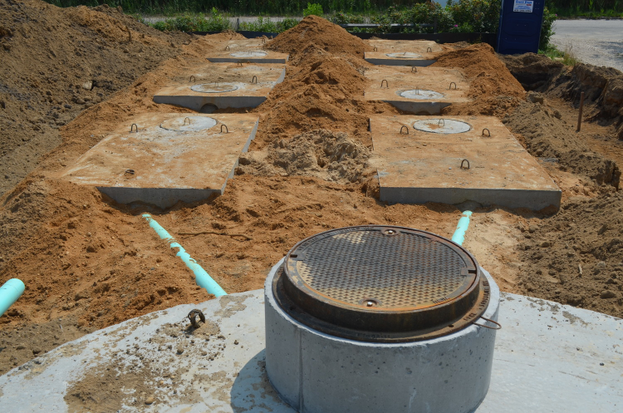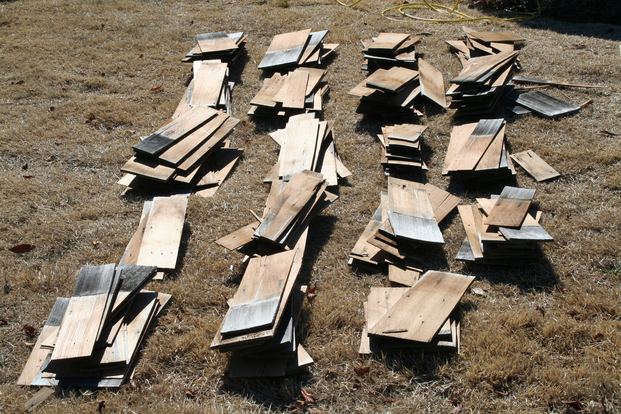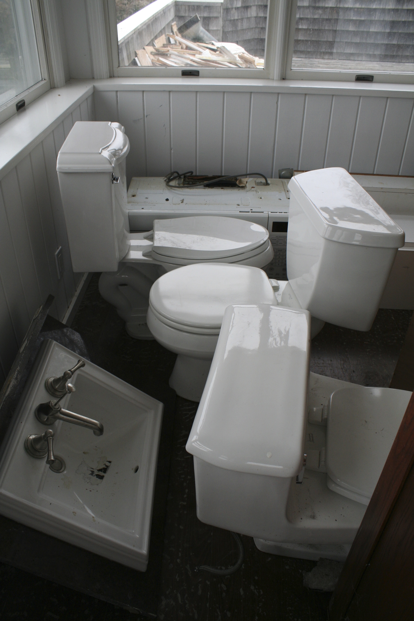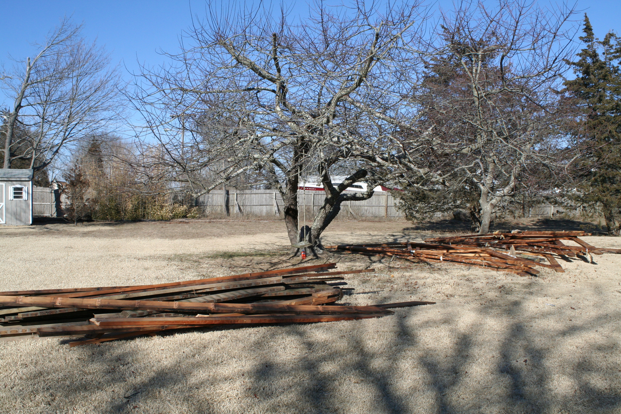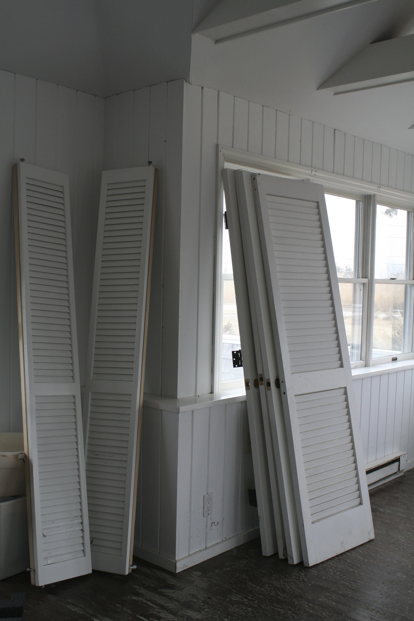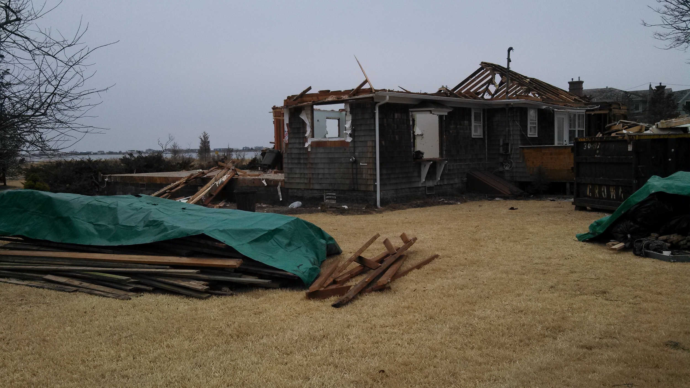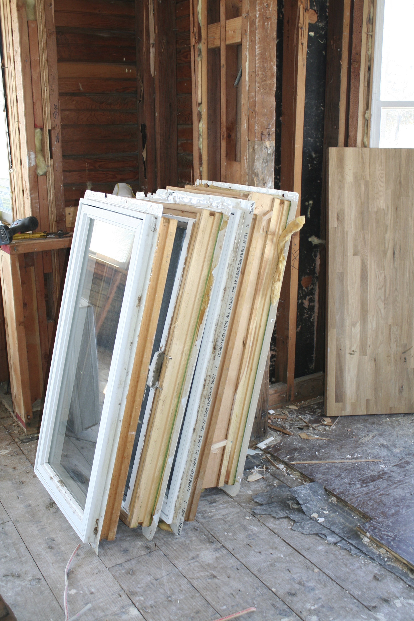If you’ve been following the progress of Sunset Green Home, you have already seen images of the house almost completely framed. So what comes next? Energy-efficient and durable windows. We’re about to place the order for IZ3 low-E Integrity® Wood Ultrex windows by Marvin®. In plain English? A coastal window with a set of features that is just perfect for Sunset Green Home.
Before I describe why we selected that particular window for Sunset Green Home, it might be useful to present a primer of sorts on window characteristics that affect performance. And understanding these characteristics is critical. After all, windows comprise the building system with the greatest potential impact on your home’s energy efficiency and comfort.
How a Window’s Energy Efficiency is Described
A window’s energy efficiency is described by two values: the U-Factor and the Solar Heat Gain Coefficient.
According to the LEED® for Homes Reference Guide, “the U-Factor is a measure of the thermal resistance to heat flow of the overall window.” The lower the number, the better the window insulates.
The Solar Heat Gain Coefficient (SHGC) measures how much of the sun’s energy is transmitted in through the window. The lower the SHGC, the more a window will block the sun’s heat. In warm climates, homeowners will likely want windows with a low SHGC, while in colder zones, higher SHGC will allow the sun’s rays to warm a room, thereby reducing the load on the home’s heating system.
The National Fenestration Rating Council (NFRC) has developed rating and labeling standards that allow consumers to compare windows across manufacturers, based on their U-Factors and SHGCs.
Several variables play a part in determining these important window rating values, and may include:
Window Frame Materials
Windows come in a variety of materials – wood, aluminum, vinyl, fiberglass and combinations of these materials. Wood offers versatility and can be painted or stained. Vinyl is a durable, lower cost window material. Fiberglass is extremely strong, is dimensionally stable – particular with large temperature swings – and requires less maintenance than other materials. Aluminum is strong and rigid and can be configured for very large panes.
The frame material and the ratio of glass to framing will impact a window’s energy efficiency.
Number of Glass Panes
The more panes of glass, the more the window will insulate a home and block the sun’s UV rays. Modern windows typically consist of two panes of glass (the leaky windows in the turn of the 20th century house where I grew up were single pane windows – now thankfully obsolete). Homes in regions with extremely cold winters or in noisy urban areas may elect to install triple pane windows. Triple pane windows can be significantly more expensive than double pane windows.
Panes of glass are separated at the edges by a spacer bar. Specially engineered Warm Edge Spacers can improve a window’s energy efficiency by up to 5%.
Gas Filling Between the Panes
The space between the panes can be filled with air or may be injected with a gas (krypton, xenon or argon) that provides better insulation.
Low Thermal Emissivity (Low-E) Coating
Manufacturers may apply a thin film to one or more of the glass panes to reduce the amount of ultraviolet light (which may cause furnishings to fade) and infrared light (which heats up a room in the summer) that passes through the glass without compromising the visible light that is transmitted to the interior.
One More Window Option to Consider – Impact Resistant Technology
Although it doesn’t have a significant effect on energy efficiency, choosing an impact resistant window is critical in certain parts of the country – particularly those in a hurricane zone. Impact resistant windows are engineered to withstand the forces of flying debris at high wind speeds. Window modifications may include shatter-proof lamination, heavier frames, and special installation assemblies. They are generally rated for one of several geographic “impact zones.”
So Many Options…How to Choose?
With so many options, how does one choose a window?
ENERGY STAR® labeled windows are a good place to start. ENERGY STAR window labels are region-specific, so they factor in the most important drivers of energy efficiency by climate zone.
ENERGY STAR Climate Zone Map
Southern zones will be more concerned with heat gain, as indicated by the SHGC. Northern zones require better insulation, as described by the U-Factor. These considerations are reflected in ENERGY STAR's zone-specific qualification criteria.
ENERGY STAR Criteria by Climate Zone
If you’ve read our House Tours articles, you know we’ve written about several extremely energy efficient homes. James Whittaker, developer of the LEED Gold home we profiled in Grand Cayman tells me that “we now use SIW exclusively. We vetted their product quality extensively and we are very happy with the results. We think it's the best value for money for this hot humid hurricane zone. U-Factor doesn't matter much in this climate. All the windows and doors we use are impact rated to at least 150mph.” The windows that Whittaker specifies are double pane, impact windows that are either casement style or fixed. In the hot environment of the Cayman Islands, opening a window to let in the breeze isn’t a requirement.
By contrast, U-Factor was the most important consideration for the LEED Gold home in ski country that we wrote about last winter. Frank Navarro used triple pane aluminum windows by JELD-WEN with significant insulating properties that make sense for a colder climate. The aluminum frames made it possible to incorporate very large windows that maximize the home’s views.
View through one of the large JELD-WEN windows in a LEED Gold home in Colorado
For the Passive House in Queens that we profiled more recently, the owners "seriously researched" five window manufacturers, before selecting Schuco triple pane PVC windows both for their insulating properties and because of their ability to block out street noise. And, according to the owner, Architect Tom Paino, "the PVC with special UV coating stands up better than any other material (aluminum clad, etc.) considering the air pollution" of New York City.
Triple pane Schuco windows provide insulation and muffle street noise in this urban row house built to Passive House standards
It’s important to think about how you’re going to use the windows. Sunset Green Home is in a breezy coastal location, where temperatures are moderate for more than half of the year. We enjoy opening the windows and letting the breeze into the home. So we’ve chosen a double hung configuration for many of the windows. All of Sunset Green Home’s windows will open and close.
If your region is prone to severe weather, check to see if your building code requires impact resistant windows or if your insurance company will lower your premium if you voluntarily elect to install them. In some cases, homeowner insurance policies may not pay for damage repairs unless precautions have been taken – so arm yourself with information about your policy before you choose your windows.
Finally, budget will also drive your choice of window. Purchase the best windows you can afford!
Sunset Green Home’s Windows
So why did we choose IZ3 Low-E Integrity Wood Ultrex windows by Marvin for Sunset Green Home?
- IZ3 denotes impact resistant glass for Impact Zone 3, represented by coastal areas in the Atlantic and Gulf Coast states. Sunset Green Home is on a waterfront lot whose previous home was damaged by two hurricanes, two years in a row. Flying debris is a real consideration, so the old house that Sunset Green Home replaces was boarded up in preparation for both storms. Attaching plywood meant drilling holes around the windows – which has the potential to undermine the airtightness and water tightness of the building envelope – not an option for Sunset Green Home, whose LEED certification hinges on having a very tight building envelope. By choosing an impact resistant window, Sunset Green Home will always be storm-ready
- Sunset Green Home’s principal façade faces south to take advantage of a water view and to provide for a large south-oriented roof to accommodate solar panels. We selected Integrity’s LowE2 glass – with two layers of silver oxide – that minimizes solar heat gain from the summer sun while allowing light to pass into the house
- Integrity from Marvin’s Ultrex pultruded fiberglass construction has several features that make sense for Sunset Green Home. Unlike aluminum, which may “chalk,” and wood, which requires considerable maintenance under salt air conditions, Integrity’s patented Ultrex material resists corrosion and is the ideal material for a coastal area. Ultrex also makes sense in Sunset Green Home’s northeast climate, which experiences hot summers and cold winters. Because Ultrex expands and contracts at nearly the same rate as glass, the windows are more resistant to leaks and seal failures.
- ENERGY STAR considers Suffolk County, New York, where Sunset Green Home is located, to be in the “North-Central Climate Zone” (use ENERGY STAR’s Zone Finder to find your zone). With U-Factors of 0.31 and 0.32, Sunset Green Home’s windows are ENERGY STAR compliant and considered “Exceptional” according to LEED for Homes.
Windows represent an extremely important building system. They account for the greatest opportunity for heat gain and loss through a building’s envelope. So, whether you’re renovating or building a new home, it’s important to select windows that meet your project’s specific needs. There are many windows to choose from, and many window manufacturers that make high quality products. So, get educated. And pick the best window for your project and your pocketbook.


