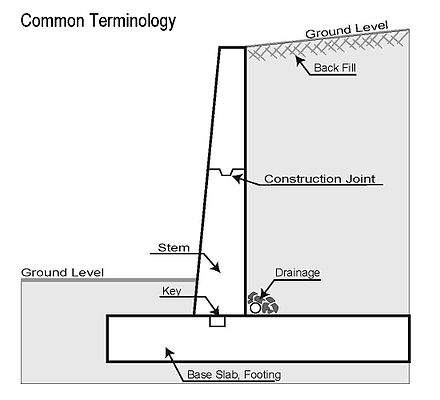This was another week of site work activities at the Sunset Green Home site.
The pool house septic system was completed. As with the sanitary system for the main house, the pool house septic tanks were raised above grade and set on top of clean sand, which was brought on site to ensure that we would have adequate drainage and that the entire system would be far enough away from ground water.
Elevating the system meant that there would be grade changes around it. Sunset Green Home's finished grade would be several feet higher around the septic system than elsewhere.. In order to accommodate the grade changes, architect Bill Heine oversaw the design of retaining walls to contain the fill for the new septic systems.
According to Sunset Green Home's builder, Chris Mensch of Coastal Management LLC, the retaining walls consist of a 12" deep three-foot footing, with an 8" poured concrete wall above. The wall and footing have an internal structure of #5 (5/8") rebar (short for "reinforcing bar," also known as reinforcing steel), 12" on center. The interior side of the retaining wall will be tarred for waterproofing. This graphic shows a typical concrete retaining wall structure:
Source: Wikipedia "Retaining Wall"
The retaining wall for the pool house sanitary system is a simple structure that runs just beneath the pool house structure, approximately 20 feet from the sanitary system.
The main house sanitary system retaining walls comprise a much larger structure and are necessary because Sunset Green Home's septic system is so close to the road and driveway. This is the only location that would satisfy the Code requirement of keeping the septic system at least 100 feet away from wetlands on an adjacent lot.
Sunset Green Home's concrete retaining wall footings are visible on the righthand side of the photo below. Footings were poured last week. When the footings had cured, the masons erected forms into which concrete would be poured to create the retaining wall above. Reinforcing steel rebar is sandwiched within the forms.
As the concrete mixer truck pumped wet concrete (sometimes also called green concrete) into the forms that make up the walls, the crew shoveled the mixture along the interior of the forms and made sure that there were no air holes or other imperfections.
When the wall had cured, the forms were removed for reuse on another job...
...leaving Sunset Green Home with a completed sanitary system retaining wall.







