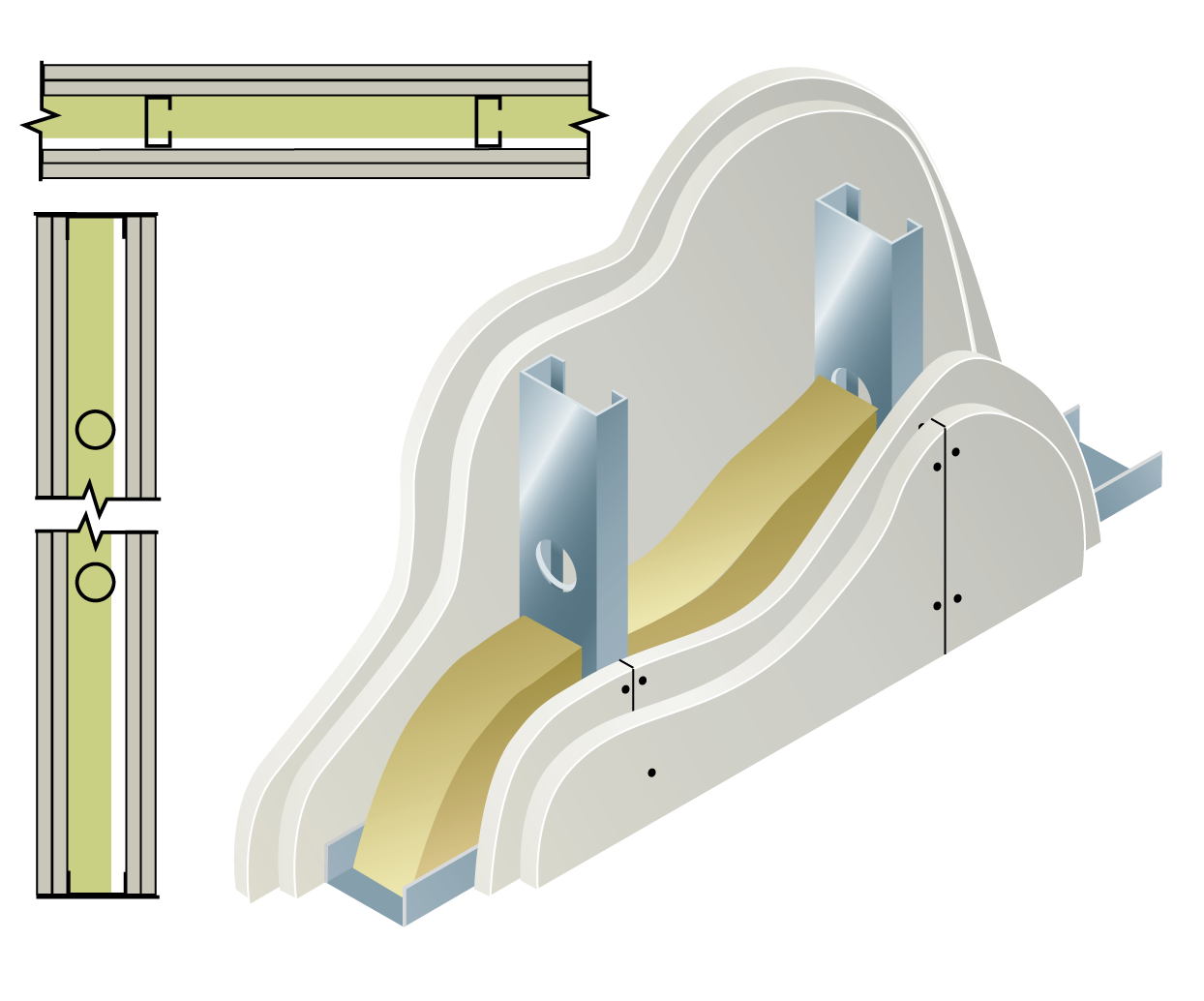Acoustical Performance: How a Green Medical Office Controls Sound Transmission
While sound transmission doesn't typically receive as much attention as aesthetics or energy efficiency during planning of a small project, acoustic performance can make the difference between a productive private space and one whose noise level is distracting or worse.
Sunset Green Home is working on a sustainable medical office renovation and our physician client wanted consulting rooms where patients would feel comfortable having confidential conversations without concern that their words would be audible outside the room. And the HIPAA (Health Insurance Portability and Accountability Act of 1996) Oral Privacy Directives require healthcare providers to take reasonable precautions to safeguard personal health information. Consequently, we incorporated acoustical planning into the overall project plan so that conversations won’t be heard from one room to the next.
Acoustical designers use Sound Transmission Class, or STC, to describe how well an acoustical assembly (for example, a wall) attenuates sound. The Minnesota Sustainable Housing Initiative provides the following chart to help explain the effectiveness of various STC ratings:
So what are our strategies for ensuring acoustical performance in the sustainable medical office renovation?
- Installation of acoustical gasketing around 2 1/4” thick solid MDF doors to reduce sound transmission under or around the door
- Application of acoustical sealants wherever pipes and electrical conduit penetrate the walls
- Staggering switches and outlets on opposite sides of walls to different stud cavities
- Designing background music into the waiting areas
- Using ductless AC units to eliminate the potential for sounds to be transmitted through HVAC ductwork
But most importantly, we have designed a wall assembly that will deliver a high-50s STC in the private offices. Our wall assembly, depicted in the image below, includes:
Image courtesy Roxul
- Two layers of GREENGUARD certified 5/8” Gold Bond SoundBreak XP gypsum on one side of the wall and either one or two layers of 5/8” fire-resistant gypsum on the other. Where gypsum is layered, seams are staggered and acoustical sealant is used between panels
- 3” of GREENGUARD certified Roxul AFB sound attenuating stone wool batt insulation installed tightly between steel studs
- Application of acoustical caulk at all seams and joints
- Extension of the partition wall assembly through the ceiling plenum to reduce sound transmission through the ceilings
Acoustical performance cannot be an afterthought in project planning. By designing for reduced sound transmission, we are ensuring a comfortable and private space for doctors and patients alike.


